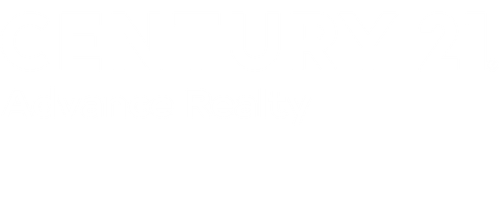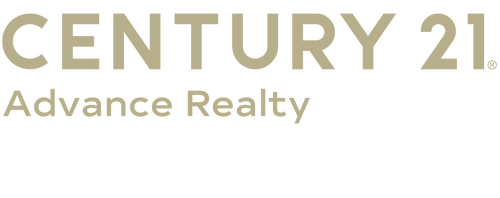


11 W Melrose Avenue Baltimore, MD 21210
MDBA2187574
$9,098(2025)
0.37 acres
Single-Family Home
1951
Cape Cod
Baltimore City Public Schools
Listed By
BRIGHT IDX
Last checked Oct 28 2025 at 7:39 PM GMT+0000
- Full Bathrooms: 2
- Half Bathroom: 1
- Built-Ins
- Wood Floors
- Floor Plan - Traditional
- Dishwasher
- Disposal
- Dryer
- Washer
- Refrigerator
- Water Heater
- Kitchen - Eat-In
- Exhaust Fan
- Oven/Range - Gas
- Breakfast Area
- Water Heater - High-Efficiency
- Formal/Separate Dining Room
- Primary Bath(s)
- Chatham
- Above Grade
- Below Grade
- Fireplace: Mantel(s)
- Foundation: Stone
- Forced Air
- Central A/C
- Full
- Partially Finished
- Dues: $97
- Brick
- Sewer: Public Sewer
- Fuel: Natural Gas
- Elementary School: Roland Park
- Middle School: Roland Park
- Asphalt Driveway
- 2
- 2,303 sqft
Estimated Monthly Mortgage Payment
*Based on Fixed Interest Rate withe a 30 year term, principal and interest only





Description