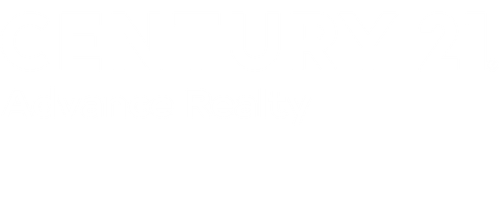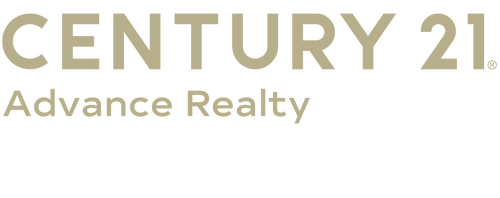


1329 Medfield Avenue Baltimore, MD 21211
MDBA2188868
$4,319(2025)
3,485 SQFT
Townhouse
1953
Colonial
Baltimore City Public Schools
Listed By
BRIGHT IDX
Last checked Oct 28 2025 at 7:39 PM GMT+0000
- Full Bathroom: 1
- Half Bathroom: 1
- Floor Plan - Traditional
- Dryer
- Microwave
- Refrigerator
- Water Heater
- Oven/Range - Electric
- Kitchen - Galley
- Skylight(s)
- Formal/Separate Dining Room
- Attic
- Carpet
- Ceiling Fan(s)
- Bathroom - Tub Shower
- Bathroom - Jetted Tub
- Medfield
- Above Grade
- Below Grade
- Foundation: Block
- Forced Air
- Central A/C
- Ceiling Fan(s)
- Outside Entrance
- Full
- Improved
- Wood
- Vinyl
- Carpet
- Brick
- Roof: Built-Up
- Sewer: Public Sewer
- Fuel: Natural Gas
- 3
- 1,024 sqft
Estimated Monthly Mortgage Payment
*Based on Fixed Interest Rate withe a 30 year term, principal and interest only





Description