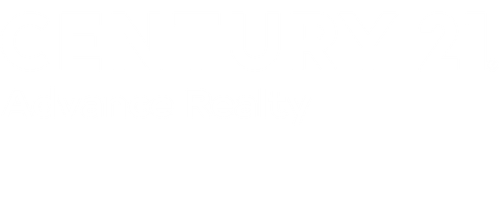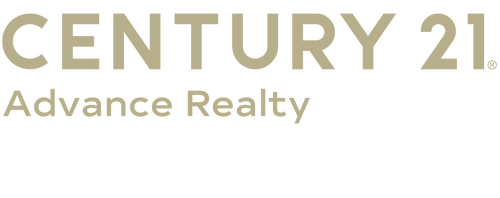


1841 E 30th Street Baltimore, MD 21218
MDBA2187070
$900(2024)
1,670 SQFT
Townhouse
1926
Colonial, Traditional
Baltimore City Public Schools
Listed By
BRIGHT IDX
Last checked Oct 28 2025 at 7:39 PM GMT+0000
- Full Bathroom: 1
- Half Bathroom: 1
- Built-Ins
- Wood Floors
- Dishwasher
- Disposal
- Dryer
- Washer
- Refrigerator
- Combination Kitchen/Dining
- Kitchen - Eat-In
- Oven/Range - Gas
- Family Room Off Kitchen
- Kitchen - Gourmet
- Upgraded Countertops
- Kitchen - Island
- Floor Plan - Open
- Walls/Ceilings: Dry Wall
- Recessed Lighting
- Range Hood
- Combination Kitchen/Living
- Combination Dining/Living
- Kitchen - Efficiency
- Efficiency
- Stainless Steel Appliances
- Ceiling Fan(s)
- None Available
- Above Grade
- Below Grade
- Foundation: Permanent
- Forced Air
- Central A/C
- Unfinished
- Full
- Solid Hardwood
- Brick
- Frame
- Concrete
- Roof: Rubber
- Sewer: Public Septic
- Fuel: Electric
- Public
- 3
- 1,400 sqft
Estimated Monthly Mortgage Payment
*Based on Fixed Interest Rate withe a 30 year term, principal and interest only





Description