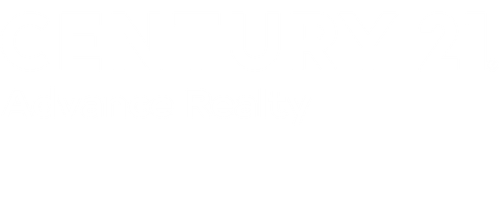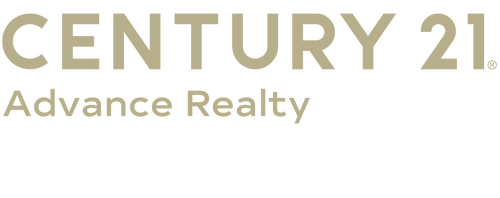


3100 Stone Cliff Drive 103 Baltimore, MD 21209
MDBC2144288
$8,355(2025)
Condo
2013
Traditional
Baltimore County Public Schools
Baltimore County
Listed By
BRIGHT IDX
Last checked Oct 28 2025 at 7:39 PM GMT+0000
- Full Bathrooms: 2
- Half Bathroom: 1
- Dining Area
- Built-Ins
- Crown Moldings
- Wood Floors
- Cooktop
- Dishwasher
- Dryer
- Washer
- Refrigerator
- Water Heater
- Kitchen - Eat-In
- Icemaker
- Oven - Double
- Entry Level Bedroom
- Breakfast Area
- Kitchen - Island
- Floor Plan - Open
- Kitchen - Table Space
- Built-In Microwave
- Carpet
- Walk-In Closet(s)
- Ceiling Fan(s)
- Primary Bath(s)
- Bathroom - Soaking Tub
- Bathroom - Stall Shower
- The Bluffs At Quarry Lake
- Above Grade
- Below Grade
- 90% Forced Air
- Heat Pump - Gas Backup
- Central A/C
- Ceiling Fan(s)
- Frame
- Vinyl Siding
- Stone
- Block
- Sewer: Public Sewer
- Fuel: Electric, Natural Gas
- Assigned
- 1
- 2,690 sqft
Estimated Monthly Mortgage Payment
*Based on Fixed Interest Rate withe a 30 year term, principal and interest only






Description