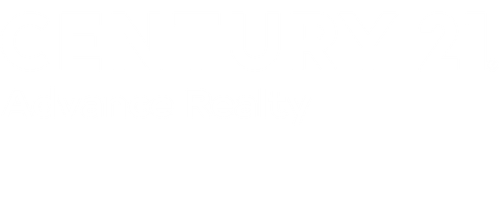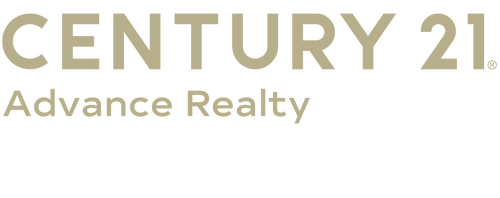


3205 Beverly Road Baltimore, MD 21214
MDBA2188804
$3,670(2024)
7,497 SQFT
Single-Family Home
1930
Craftsman
Baltimore City Public Schools
Listed By
BRIGHT IDX
Last checked Oct 28 2025 at 7:39 PM GMT+0000
- Full Bathroom: 1
- Half Bathroom: 1
- Dining Area
- Crown Moldings
- Wood Floors
- Floor Plan - Traditional
- Dishwasher
- Refrigerator
- Exhaust Fan
- Stove
- Kitchen - Gourmet
- Recessed Lighting
- Stain/Lead Glass
- Built-In Microwave
- Carpet
- Walk-In Closet(s)
- Ceiling Fan(s)
- Beverly Hills
- Rear Yard
- Above Grade
- Below Grade
- Foundation: Block
- Forced Air
- Central
- Radiator
- Heat Pump(s)
- Central A/C
- Sump Pump
- Connecting Stairway
- Partial
- Unfinished
- Daylight
- Full
- Side Entrance
- Hardwood
- Brick
- Blown-In Insulation
- Steel Siding
- Cpvc/Pvc
- Roof: Shingle
- Sewer: Public Sewer
- Fuel: Natural Gas
- 2
- 1,589 sqft
Estimated Monthly Mortgage Payment
*Based on Fixed Interest Rate withe a 30 year term, principal and interest only





Description