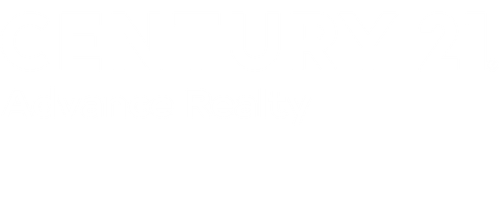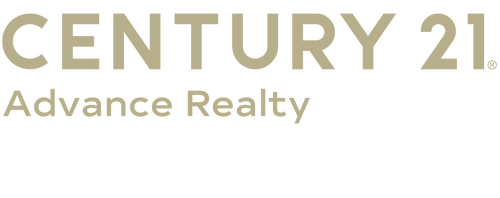
324 Stanmore Road Baltimore, MD 21212
-
OPENSat, Nov 112 noon - 2:00 pm
Description
MDBC2144336
$4,869(2025)
1,976 SQFT
Townhouse
1955
Traditional
Baltimore County Public Schools
Baltimore County
Listed By
BRIGHT IDX
Last checked Oct 28 2025 at 7:39 PM GMT+0000
- Full Bathrooms: 2
- Wood Floors
- Floor Plan - Traditional
- Dishwasher
- Disposal
- Dryer
- Washer
- Refrigerator
- Water Heater
- Kitchen - Eat-In
- Exhaust Fan
- Stove
- Oven/Range - Gas
- Walls/Ceilings: Plaster Walls
- Upgraded Countertops
- Kitchen - Table Space
- Bathroom - Stall Shower
- Rodgers Forge
- Above Grade
- Below Grade
- Foundation: Block
- Forced Air
- Central A/C
- Ceiling Fan(s)
- Full
- Hardwood
- Brick
- Roof: Shingle
- Sewer: Public Sewer
- Fuel: Natural Gas
- 3
- 1,527 sqft
Estimated Monthly Mortgage Payment
*Based on Fixed Interest Rate withe a 30 year term, principal and interest only




