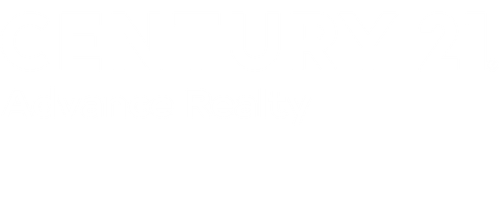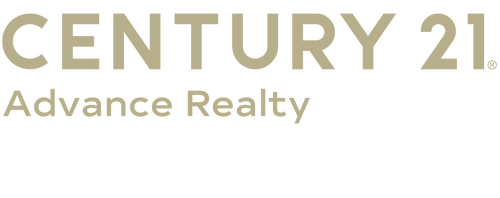


625 New Jersey Avenue Baltimore, MD 21221
MDBC2144408
$1,862(2016)
5,880 SQFT
Townhouse
1950
Other
Baltimore County Public Schools
Baltimore County
Listed By
BRIGHT IDX
Last checked Oct 28 2025 at 7:39 PM GMT+0000
- Full Bathroom: 1
- Floor Plan - Traditional
- Dishwasher
- Dryer
- Washer
- Refrigerator
- Combination Kitchen/Dining
- Kitchen - Eat-In
- Washer/Dryer Hookups Only
- Entry Level Bedroom
- Oven/Range - Gas
- Family Room Off Kitchen
- Range Hood
- Kitchen - Table Space
- Attic
- Ceiling Fan(s)
- Stove - Wood
- Bathroom - Tub Shower
- Essex
- Backs to Trees
- Level
- Front Yard
- Rear Yard
- Sideyard(s)
- Above Grade
- Foundation: Crawl Space
- Forced Air
- Central A/C
- Ceramic Tile
- Laminate Plank
- Brick
- Sewer: Public Sewer
- Fuel: Natural Gas
- Private
- Concrete Driveway
- Fenced
- 2
- 1,341 sqft
Estimated Monthly Mortgage Payment
*Based on Fixed Interest Rate withe a 30 year term, principal and interest only





Description