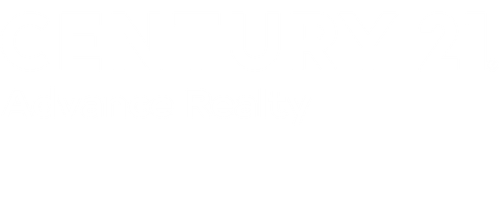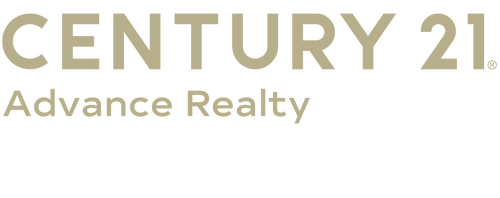


9641 Dundawan Road Baltimore, MD 21236
MDBC2144290
$3,878(2025)
8,276 SQFT
Single-Family Home
1960
Ranch/Rambler
Baltimore County Public Schools
Baltimore County
Listed By
BRIGHT IDX
Last checked Oct 28 2025 at 7:39 PM GMT+0000
- Full Bathrooms: 2
- Dining Area
- Built-Ins
- Crown Moldings
- Window Treatments
- Wood Floors
- Floor Plan - Traditional
- Dishwasher
- Dryer
- Washer
- Refrigerator
- Water Heater
- Kitchen - Eat-In
- Exhaust Fan
- Icemaker
- Chair Railings
- Dryer - Front Loading
- Oven/Range - Electric
- Entry Level Bedroom
- Upgraded Countertops
- Oven - Self Cleaning
- Walls/Ceilings: Dry Wall
- Kitchen - Table Space
- Walls/Ceilings: Paneled Walls
- 2nd Kitchen
- Kitchen - Efficiency
- Built-In Microwave
- Formal/Separate Dining Room
- Stainless Steel Appliances
- Cedar Closet(s)
- Bathroom - Walk-In Shower
- Perry Hall Estates
- Backs to Trees
- Landscaping
- Level
- Front Yard
- Rear Yard
- Above Grade
- Below Grade
- Foundation: Slab
- Foundation: Block
- Forced Air
- Central A/C
- Outside Entrance
- Fully Finished
- Sump Pump
- Connecting Stairway
- Partial
- Daylight
- Windows
- Full
- Improved
- Side Entrance
- Heated
- Walkout Stairs
- Interior Access
- Vinyl
- Ceramic Tile
- Luxury Vinyl Plank
- Brick
- Roof: Architectural Shingle
- Utilities: Cable Tv Available, Multiple Phone Lines
- Sewer: Public Sewer
- Fuel: Natural Gas
- Elementary School: Call School Board
- Middle School: Call School Board
- High School: Call School Board
- Concrete Driveway
- 1
- 2,070 sqft
Estimated Monthly Mortgage Payment
*Based on Fixed Interest Rate withe a 30 year term, principal and interest only





Description