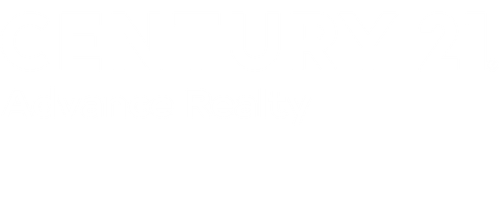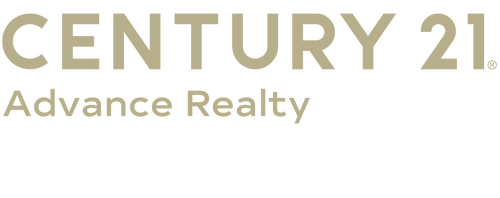


916 Cheswold Court D4 Bel Air, MD 21014
MDHR2048970
$3,584(2025)
1,280 SQFT
Townhouse
White Oak
1988
Traditional
Harford County Public Schools
Harford County
Listed By
BRIGHT IDX
Last checked Oct 28 2025 at 7:39 PM GMT+0000
- Full Bathroom: 1
- Half Bathroom: 1
- Crown Moldings
- Floor Plan - Traditional
- Dishwasher
- Disposal
- Dryer
- Microwave
- Washer
- Refrigerator
- Water Heater
- Kitchen - Eat-In
- Stove
- Oven/Range - Electric
- Walls/Ceilings: Dry Wall
- Recessed Lighting
- Kitchen - Table Space
- Combination Dining/Living
- Attic
- Carpet
- Ceiling Fan(s)
- Primary Bath(s)
- White Oak
- No Thru Street
- Above Grade
- Below Grade
- Fireplace: Mantel(s)
- Fireplace: Wood
- Foundation: Permanent
- Heat Pump(s)
- Central A/C
- Ceiling Fan(s)
- Windows
- Full
- Partially Finished
- Dues: $25
- Laminated
- Carpet
- Ceramic Tile
- Concrete
- Vinyl Siding
- Roof: Asphalt
- Sewer: Public Sewer
- Fuel: Electric
- High School: Bel Air
- Unassigned
- 2
- 1,680 sqft
Estimated Monthly Mortgage Payment
*Based on Fixed Interest Rate withe a 30 year term, principal and interest only





Description