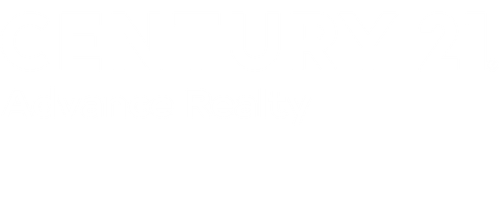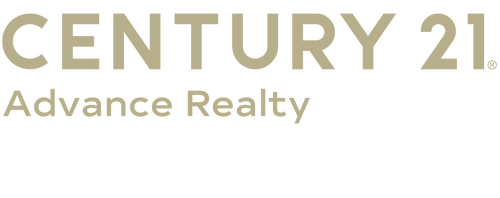


112 Ben Boulevard Elkton, MD 21921
MDCC2019484
$3,783(2025)
3,575 SQFT
Townhouse
2011
Colonial
Cecil County Public Schools
Cecil County
Listed By
BRIGHT IDX
Last checked Oct 28 2025 at 7:39 PM GMT+0000
- Full Bathrooms: 3
- Half Bathroom: 1
- Dishwasher
- Dryer
- Washer
- Refrigerator
- Water Heater
- Combination Kitchen/Dining
- Kitchen - Eat-In
- Oven/Range - Electric
- Entry Level Bedroom
- Family Room Off Kitchen
- Washer/Dryer Stacked
- Built-In Microwave
- Stainless Steel Appliances
- Carpet
- Pantry
- Walk-In Closet(s)
- Ceiling Fan(s)
- Primary Bath(s)
- Bathroom - Tub Shower
- Red Hill
- Backs - Open Common Area
- Above Grade
- Below Grade
- Foundation: Permanent
- Forced Air
- Central A/C
- Outside Entrance
- Rear Entrance
- Walkout Level
- Connecting Stairway
- Partial
- Unfinished
- Daylight
- Full
- Interior Access
- Dues: $250
- Vinyl Siding
- Sewer: Public Sewer
- Fuel: Natural Gas
- 3
- 2,148 sqft
Estimated Monthly Mortgage Payment
*Based on Fixed Interest Rate withe a 30 year term, principal and interest only





Description