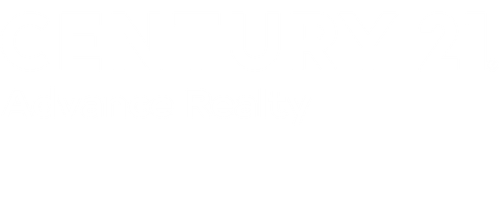
116 Juniper Court Glen Burnie, MD 21060
-
OPENSat, Nov 111:00 am - 1:00 pm
Description
MDAA2129754
$3,746(2025)
5,745 SQFT
Single-Family Home
1964
Split Foyer
Anne Arundel County Public Schools
Anne Arundel County
Listed By
BRIGHT IDX
Last checked Oct 28 2025 at 7:39 PM GMT+0000
- Full Bathrooms: 2
- Half Bathroom: 1
- Dishwasher
- Dryer
- Energy Star Refrigerator
- Washer
- Refrigerator
- Water Heater
- Combination Kitchen/Dining
- Icemaker
- Oven/Range - Gas
- Upgraded Countertops
- Kitchen - Island
- Floor Plan - Open
- Recessed Lighting
- Combination Dining/Living
- Built-In Microwave
- Energy Star Dishwasher
- Stainless Steel Appliances
- Attic
- Walk-In Closet(s)
- Bathroom - Tub Shower
- Hammarlee Estates
- Above Grade
- Below Grade
- Foundation: Other
- Forced Air
- Central
- Central A/C
- Daylight
- Windows
- Full
- Improved
- Side Entrance
- Laminated
- Ceramic Tile
- Brick
- Aluminum Siding
- Utilities: Cable Tv Available, Natural Gas Available
- Sewer: Public Sewer
- Fuel: Natural Gas, Central
- 2
- 1,708 sqft
Estimated Monthly Mortgage Payment
*Based on Fixed Interest Rate withe a 30 year term, principal and interest only




