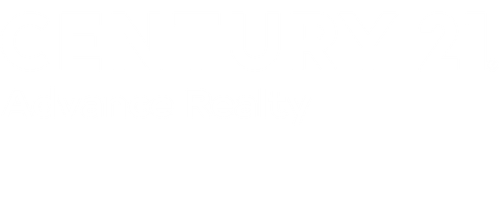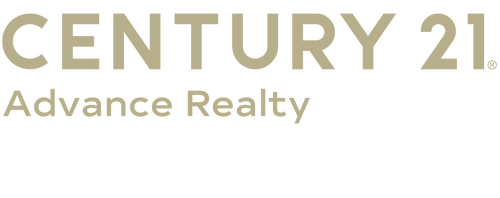
502 Counterpoint Circle Havre De Grace, MD 21078
MDHR2048962
$5,031(2025)
3,493 SQFT
Townhouse
2007
Traditional
Harford County Public Schools
Harford County
Listed By
BRIGHT IDX
Last checked Oct 28 2025 at 7:39 PM GMT+0000
- Full Bathrooms: 4
- Half Bathroom: 1
- Bulle Rock
- Above Grade
- Below Grade
- Fireplace: Gas/Propane
- Foundation: Permanent
- Forced Air
- Central A/C
- Ceiling Fan(s)
- Outside Entrance
- Rear Entrance
- Fully Finished
- Sump Pump
- Full
- Walkout Stairs
- Interior Access
- Dues: $381
- Combination
- Vinyl Siding
- Stone
- Sewer: Public Sewer
- Fuel: Natural Gas
- 3
- 3,400 sqft
Estimated Monthly Mortgage Payment
*Based on Fixed Interest Rate withe a 30 year term, principal and interest only





Description