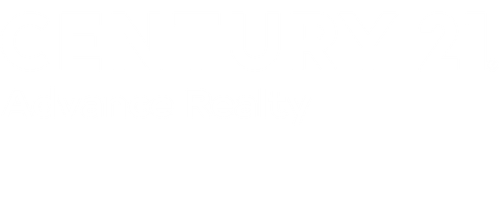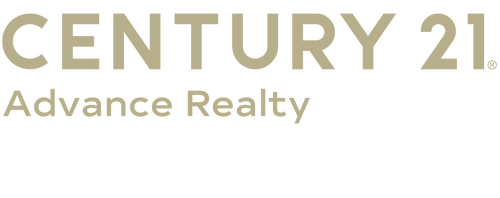


4108 Federal Hill Road Jarrettsville, MD 21084
MDHR2048898
$1,197(2025)
2.56 acres
Single-Family Home
2025
Cape Cod
Harford County Public Schools
Harford County
Listed By
BRIGHT IDX
Last checked Oct 28 2025 at 7:39 PM GMT+0000
- Full Bathrooms: 3
- Dishwasher
- Refrigerator
- Combination Kitchen/Dining
- Oven/Range - Electric
- Entry Level Bedroom
- Walls/Ceilings: Beamed Ceilings
- Breakfast Area
- Upgraded Countertops
- Kitchen - Island
- Walls/Ceilings: Dry Wall
- Recessed Lighting
- Exposed Beams
- Built-In Microwave
- Efficiency
- Stainless Steel Appliances
- Pantry
- Walls/Ceilings: 9'+ Ceilings
- Primary Bath(s)
- Bathroom - Walk-In Shower
- Jarrettsville
- Above Grade
- Below Grade
- Foundation: Concrete Perimeter
- Central
- Heat Pump(s)
- Central A/C
- Walkout Level
- Luxury Vinyl Plank
- Frame
- Vinyl Siding
- Stone
- Concrete
- Asphalt
- Roof: Architectural Shingle
- Sewer: Private Septic Tank
- Fuel: Electric, Propane - Owned
- Asphalt Driveway
- 3
- 2,157 sqft
Estimated Monthly Mortgage Payment
*Based on Fixed Interest Rate withe a 30 year term, principal and interest only





Description