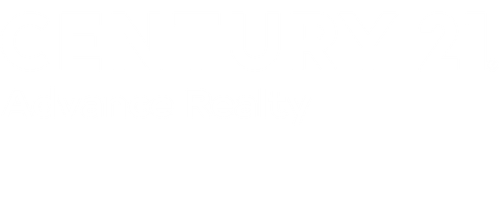
11 McKenna Court Parkville, MD 21234
MDBC2144260
$2,484(2025)
0.25 acres
Single-Family Home
1979
Ranch/Rambler
Baltimore County Public Schools
Baltimore County
Listed By
BRIGHT IDX
Last checked Oct 28 2025 at 7:39 PM GMT+0000
- Full Bathrooms: 2
- Half Bathroom: 1
- Dining Area
- Floor Plan - Traditional
- Dishwasher
- Washer
- Refrigerator
- Kitchen - Eat-In
- Oven/Range - Electric
- Entry Level Bedroom
- Walls/Ceilings: Dry Wall
- Combination Dining/Living
- Walls/Ceilings: Paneled Walls
- Attic
- Dryer - Electric
- Bathroom - Soaking Tub
- Bathroom - Stall Shower
- Bathroom - Walk-In Shower
- Garden View
- Private
- Irregular
- Open
- Cul-De-Sac
- Landscaping
- Vegetation Planting
- Landlocked
- Level
- Front Yard
- Rear Yard
- Sideyard(s)
- Above Grade
- Below Grade
- Fireplace: Brick
- Foundation: Block
- Heat Pump(s)
- Central A/C
- Outside Entrance
- Sump Pump
- Windows
- Full
- Improved
- Walkout Stairs
- Partially Finished
- Poured Concrete
- Luxury Vinyl Plank
- Frame
- Vinyl Siding
- Brick Front
- Roof: Asphalt
- Roof: Shingle
- Utilities: Under Ground, Electric Available, Phone Available
- Sewer: Public Sewer
- Fuel: Electric, Wood
- Elementary School: Call School Board
- Middle School: Call School Board
- High School: Call School Board
- Concrete Driveway
- 1
- 1,923 sqft
Estimated Monthly Mortgage Payment
*Based on Fixed Interest Rate withe a 30 year term, principal and interest only





Description