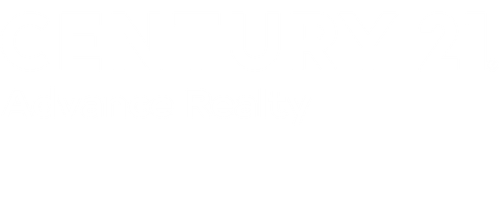


8269 Camion Road Pasadena, MD 21122
MDAA2125794
$3,805(2024)
0.26 acres
Single-Family Home
1968
Split Foyer
Anne Arundel County Public Schools
Anne Arundel County
Listed By
BRIGHT IDX
Last checked Oct 28 2025 at 7:39 PM GMT+0000
- Full Bathrooms: 2
- Floor Plan - Traditional
- Cooktop
- Dryer
- Washer
- Refrigerator
- Water Heater
- Kitchen - Country
- Kitchen - Eat-In
- Exhaust Fan
- Oven - Double
- Entry Level Bedroom
- Kitchenette
- Kitchen - Table Space
- Combination Dining/Living
- Carpet
- Barrington
- Above Grade
- Below Grade
- Foundation: Block
- Forced Air
- Central
- Central A/C
- Partial
- Daylight
- English
- Tile/Brick
- Hardwood
- Other
- Brick
- Utilities: Natural Gas Available
- Sewer: On Site Septic
- Fuel: Natural Gas
- 2
- 1,802 sqft
Estimated Monthly Mortgage Payment
*Based on Fixed Interest Rate withe a 30 year term, principal and interest only





Description