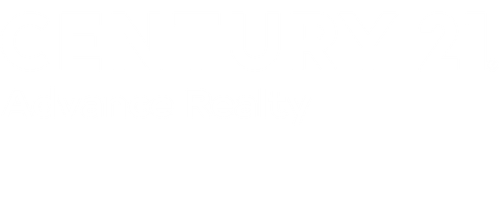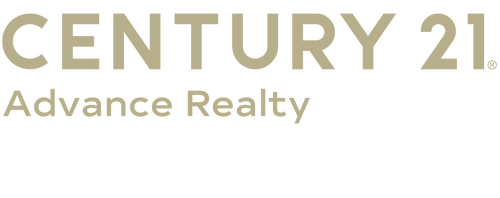
8908 Meadow Heights Road Randallstown, MD 21133
-
OPENSun, Nov 21:00 pm - 3:00 pm
Description
MDBC2144388
$4,410(2025)
8,712 SQFT
Single-Family Home
1956
Ranch/Rambler
Baltimore County Public Schools
Baltimore County
Listed By
BRIGHT IDX
Last checked Oct 28 2025 at 7:39 PM GMT+0000
- Full Bathrooms: 3
- Dishwasher
- Refrigerator
- Icemaker
- Oven/Range - Gas
- Kitchen - Island
- Recessed Lighting
- Built-In Microwave
- Stainless Steel Appliances
- Randallstown
- Above Grade
- Below Grade
- Foundation: Permanent
- Forced Air
- Central A/C
- Outside Entrance
- Fully Finished
- Sump Pump
- Partial
- Daylight
- Side Entrance
- Water Proofing System
- Brick
- Roof: Architectural Shingle
- Sewer: Public Sewer
- Fuel: Natural Gas
- 2
- 2,569 sqft
Estimated Monthly Mortgage Payment
*Based on Fixed Interest Rate withe a 30 year term, principal and interest only




