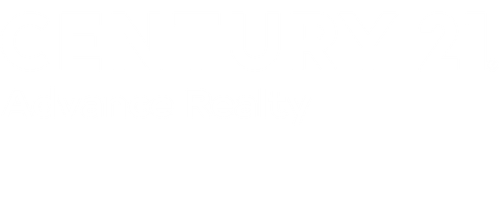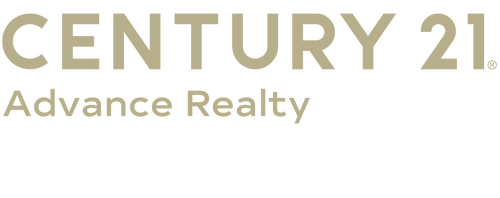


1806 Roland Avenue Ruxton, MD 21204
MDBC2144048
$6,420(2025)
0.43 acres
Single-Family Home
1954
Ranch/Rambler
Baltimore County Public Schools
Baltimore County
Listed By
BRIGHT IDX
Last checked Oct 28 2025 at 7:39 PM GMT+0000
- Full Bathrooms: 2
- Dishwasher
- Disposal
- Dryer
- Washer
- Refrigerator
- Oven/Range - Gas
- Range Hood
- Ruxton Village
- Above Grade
- Below Grade
- Foundation: Block
- Forced Air
- Central A/C
- Ceiling Fan(s)
- Wall Unit
- Full
- Partially Finished
- In Ground
- Hardwood
- Laminate Plank
- Stone
- Cement Siding
- Roof: Asphalt
- Roof: Composite
- Roof: Architectural Shingle
- Utilities: Natural Gas Available
- Sewer: Public Sewer
- Fuel: Natural Gas
- Elementary School: Riderwood
- Middle School: Dumbarton
- High School: Towson
- 3
- 2,182 sqft
Estimated Monthly Mortgage Payment
*Based on Fixed Interest Rate withe a 30 year term, principal and interest only





Description