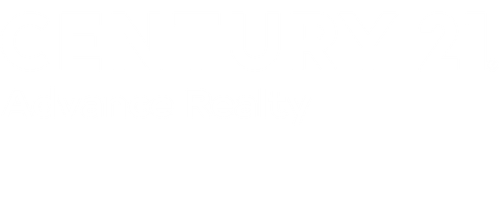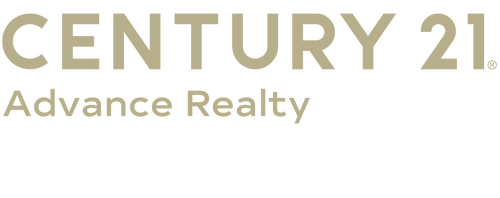


1312 Gateshead Towson, MD 21286
MDBC2144320
$21,059(2025)
2.89 acres
Single-Family Home
1948
Colonial
Baltimore County Public Schools
Baltimore County
Listed By
BRIGHT IDX
Last checked Oct 28 2025 at 7:39 PM GMT+0000
- Full Bathrooms: 6
- Half Bathroom: 1
- Dining Area
- Built-Ins
- Window Treatments
- Wood Floors
- Whirlpool/Hottub
- Kitchen - Country
- Walls/Ceilings: Cathedral Ceilings
- Entry Level Bedroom
- Walls/Ceilings: Beamed Ceilings
- Walls/Ceilings: Plaster Walls
- Breakfast Area
- Family Room Off Kitchen
- Upgraded Countertops
- Kitchen - Island
- Kitchen - Table Space
- Wet/Dry Bar
- Walls/Ceilings: 9'+ Ceilings
- Primary Bath(s)
- Hampton
- Trees/Wooded
- Backs to Trees
- Landscaping
- Above Grade
- Below Grade
- Fireplace: Mantel(s)
- Fireplace: Screen
- Fireplace: Fireplace - Glass Doors
- Foundation: Brick/Mortar
- Heat Pump(s)
- Forced Air
- Central A/C
- Other
- Stone
- Roof: Slate
- Sewer: Private Septic Tank
- Fuel: Electric
- Asphalt Driveway
- 2
- 6,255 sqft
Estimated Monthly Mortgage Payment
*Based on Fixed Interest Rate withe a 30 year term, principal and interest only





Description